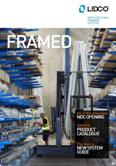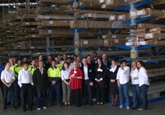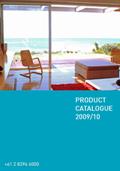|
|
 Lidco is pleased to announce the latest edition of FRAMED is now available to view on the website. Lidco is pleased to announce the latest edition of FRAMED is now available to view on the website.
Framed is aimed at providing you with recent news, projects and developments within Lidco and the specifiers industry.
Please click here to view the latest edition of FRAMED.
Filesize 707 Kb (small) |
|
 The opening of our new National Distribution Centre was heralded as a great success. With customers, suppliers, specifiers and Lidco staff present, we were able to showcase the significant investment made into the distribution and logistical sides of the business. The opening of our new National Distribution Centre was heralded as a great success. With customers, suppliers, specifiers and Lidco staff present, we were able to showcase the significant investment made into the distribution and logistical sides of the business.
Arran Horne, our Operations Manager, was proud to show all the hard work he and his team have been doing over the last 12 months, such as the new cantilever racking, introduction of bin location labels with illustrations, increased efficiencies and many other great improvements. The movie slideshow detailing the move was very useful to explain how we arrived where we are today.
The new bin location labels are a huge leap forward for Lidco as we are now able to accurately determine where a product is and what it looks like which enables much faster turn around of your order. Rolling stock takes will be performed quarterly giving you more confidence when placing your next order with us.
We also took the opportunity to use the opening as a platform to launch our new 2009/10 Product Catalogue, which you can read about within our latest edition of FRAMED, and view on the website via the Product Selector page.
We trust everyone left the day with a full stomach and a positive outlook about where Lidco is right now and where we are heading.
|
|
 We are pleased to announce the release of the 2009/10 Lidco Product Catalogue. We believe that the current, streamlined catalogue is much more user friendly. We have aimed at keeping this update as simple as possible by retaining the same system numbers. We are pleased to announce the release of the 2009/10 Lidco Product Catalogue. We believe that the current, streamlined catalogue is much more user friendly. We have aimed at keeping this update as simple as possible by retaining the same system numbers.
The total number of systems on offer has been streamlined to 33, whilst still covering a wide variety of applications from low rise residential projects to high rise commercial buildings.
In order to gain access to view CAD files in DWG format please request for access.
Please click here to view a tabulated explanation of the 2009/10 Lidco Product Catalogue. |
|
Wednesday, 18 March 2009 10:29 |
|
 Internationally renowned architects Tzannes Associates have designed a breathtaking block of apartments in Sydney’s leafy Paddington incorporating a number of Lidco systems. Due to its tricky location, parallel with a train line, the architects needed an efficient acoustic system and looked to Lidco’s extensive range for answers. Through the use of 10.38 mm glass and greatly spaced double glazing the train noise was virtually eliminated. The front of the building is susceptible to light traffic noise which was heavily reduced through the use of 10.38mm glass panels. Internationally renowned architects Tzannes Associates have designed a breathtaking block of apartments in Sydney’s leafy Paddington incorporating a number of Lidco systems. Due to its tricky location, parallel with a train line, the architects needed an efficient acoustic system and looked to Lidco’s extensive range for answers. Through the use of 10.38 mm glass and greatly spaced double glazing the train noise was virtually eliminated. The front of the building is susceptible to light traffic noise which was heavily reduced through the use of 10.38mm glass panels.
All units have been fitted out with the high performing Pinnacle Sliding/Stacking Door (735 System). The sash, which has the possibility of being strengthened, allows for the thermally efficient system to create large openings, ideal for patio and balcony areas. Although double glazing is available for this robust system, 10.38mm glass was sufficiently appropriate for this project to cut out traffic and train noise pollution.
The windows are all quality Thermaview Sliding Windows (422 System). The Thermaview Sliding Window uses the latest in window drainage design and incorporates durable sash seals to protect from dust and moisture entering the building.
Klimat Sunshades have been utilised on the balcony of the North facing third level which aid in minimising glare while still allowing for some natural light to enter the apartments.
All air-conditioning units have been hidden from view by the Klimat Fixed Louvres (611 System). As higher air flow ratings were required the fabricator was able to create an aesthetically pleasing solution to allow for more air flow.
To view more photos of the Aventino project please click here to visit our Residential Project Showcase in the Architects & Designers menu.
|
|
|
|
Page 5 of 7 |